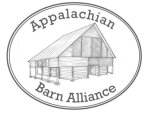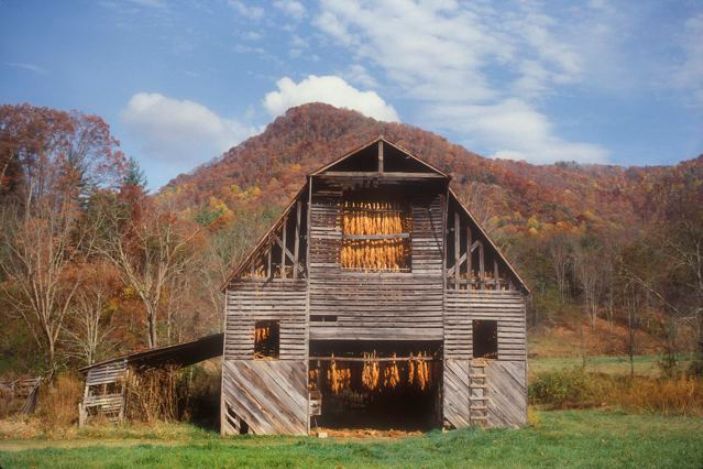Meadows Family Barn in Spring Creek
by Ethel Kirkpatrick
Appeared in The News Record & Sentinel June 27, 2012
Driving down the stretch of Highway 209 as you approach the old Rock School, you will see the old home place of Burgin C. & Mollie Hipps Meadows. In the early 1900s the Meadows purchased the land which had a house and store. The location was in a beautiful setting– where Caldwell Mountain Road leaves 209 to go to Meadow Fork and Spring Creek weaves its way past the rock school and under the bridge.
The original house only had four rooms and they had to add to it because the family eventually grew to twelve children. While adding to the house (which now has twenty-one rooms), they also added a new livestock barn to the property.
Built in the 1920s, this is one of the larger barns in Madison County, originally housing livestock and the hay they required, but was soon modified to air-dry the new cash crop of burley tobacco that came to the county in the mid-20s. It encloses a massive space, measuring sixty-two feet long, thirty-six feet wide, and thirty-six feet high at the ridge line. The loft is two levels, the outer levels at nine feet six inches above the ground, the upper center level at twelve feet above the ground, allowing a full twelve feet of height in the center hall for equipment like the hay combine.
There were numerous sawmills in the county in the 20s, so this barn is framed with sawn lumber without any of the earlier log construction. The vertical studs and roof rafters are of hemlock, while the horizontal joists are of oak and poplar. There are no cut nails used in the barn, as wire nails had replaced them by the 20s.
The first story is clad in both diagonal boards for structural stability, and horizontal lapped siding made from poplar. The second story is clad in lapped siding on the sides, with the ends being covered in chestnut lattice work to allow the air to flow freely through the loft area. The metal roofing is a good example of the earliest form of metal barn roofing, with its three-V profile of ridges, different from the current metal roofing with the five-V profile. The hay bale track and pulley can still be seen high up under the ridge beam.
The barn had a double purpose and was used to store hay on the top level as did many of the tobacco barns. No longer is there a hay rake and lift which were used to unload the wagons of hay. But, the barn still has steps on the inside and a ladder on the outside going up to the loft. Other remnants of its past as a tobacco barn are the tier poles where acres of tobacco have hung. This brings back memories of being cramped in that space as those poles were not always the correct height and width for the person standing on them.
The architecture also tells the story of the weather and the topography. There are storage rooms at either end of one side with doors. These had to be built over three feet above the ground so they wouldn’t flood from the overflow of the creek in heavy rainstorms. Six rooms, for one or two animals at a time, completed the layout of the side of the barn. Each area has feed troughs, a tempting location for the chickens to lay their eggs.
The one long stable on the right side has another story to tell. The stables were used for work animals and for riding horses. Once the children began to leave home, Mrs. Meadows began to taken in boarders. These boarders were traveling salesmen, schoolteachers, and others. She even ran a hostel during the 1930s. The log of the names shows people from areas of Washington, D.C. and New England. The stable would be where they kept their horses.
The feed trough in the center aisle tells the story of Mrs Meadow’s one milk cow. It had a unique place –not in the rooms but in the center aisle–since she (Mrs. Meadows or the cow) didn’t like to be closed in. This location created better light and made it much easier to direct milk into the mouths of the kittens.
Although this photo by Tim Barnwell shows a corncrib on the left side which was used for storing corn to feed the horses, cows and pigs, that structure has been removed. When the corncrib was torn off the barn a concrete slab was uncovered. The entire barn is sitting on a concrete foundation footing. Just imagine the amount of work required to mix that much concrete by hand since there wouldn’t be concrete trucks to bring loads to the work site in the 1920s. This must have been a real job to mix that much concrete by hand as well as carry the water from the creek, not to mention hauling the bags in from wherever it was purchased.
All of these fond memories are topics of conversation when the descendants of Burgin and Mollie Meadows gather at the old home place every year on the third Sunday of August. Family members come from Florida as well as New England and the west coast. Current owner Ethel Kirkpatrick is one of the family members. She is the only child of the youngest son of Burgin and Mollie Meadows, and her love of the place has motivated her to renovate the house and she hopes to restore the old barn, too.


